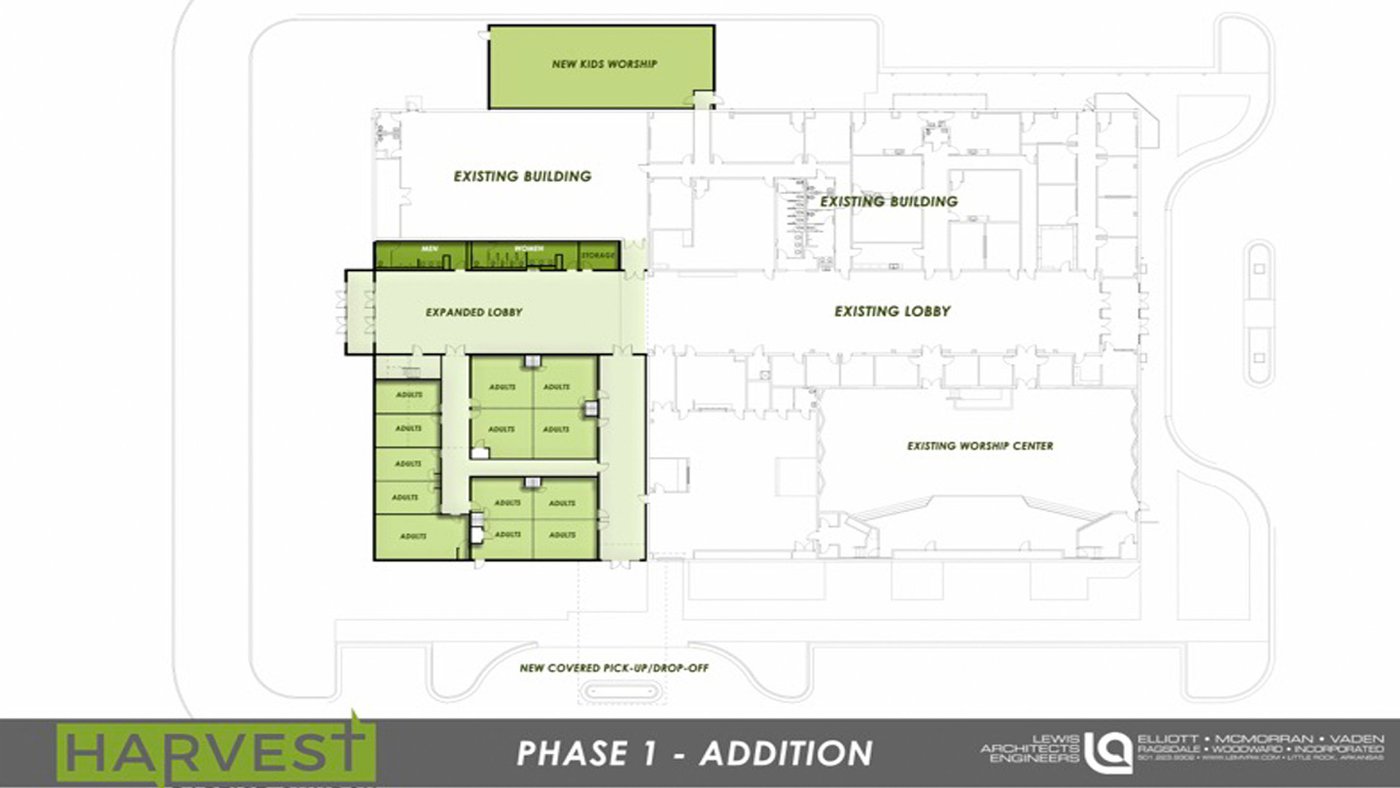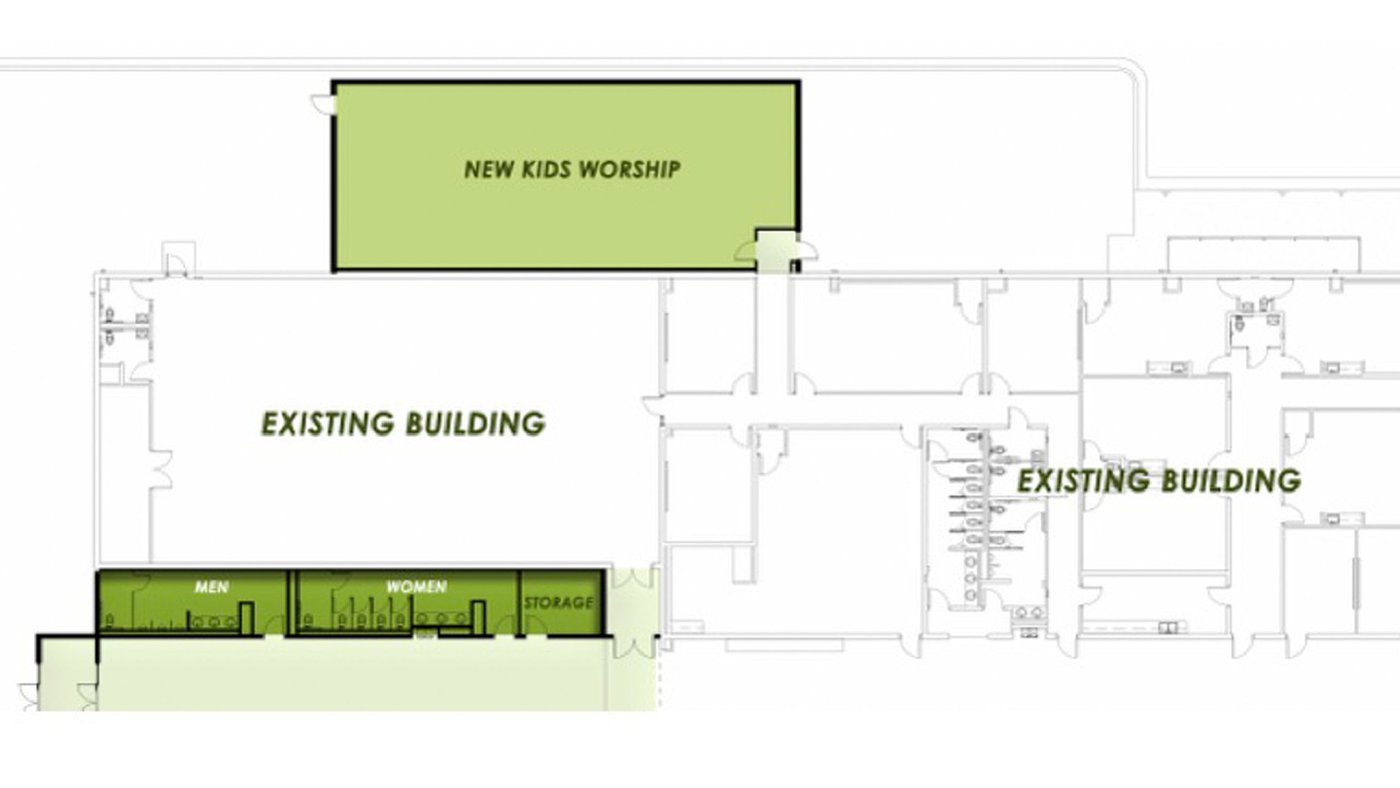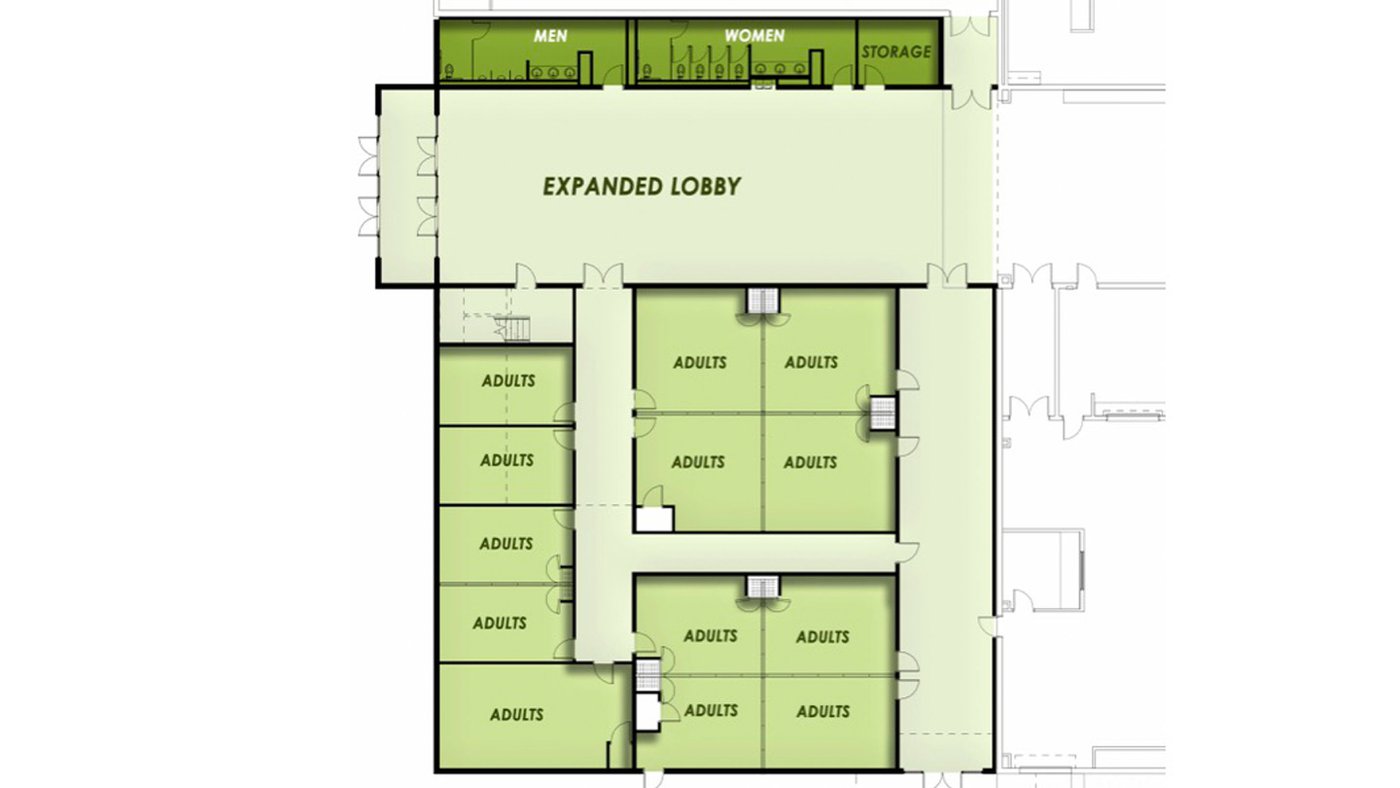We are excited about what God has in store for our church! Here are a few highlights of what our next building phase will accomplish.
+ Adds 12,000 sq ft
+ Additional restrooms
+ New Kids Worship Space
+ 13 new multifunctional classrooms
+ New covered drop off area
+ 2,600 additional sq ft of main hallway
This plan also allows for ALL classes to meet in a room on Sunday’s, kids, students, & adults.
** This plan is still under review and modification with the Building Committee and architects, so there will be some slight changes along the way, but this is a general idea of where we are headed.


